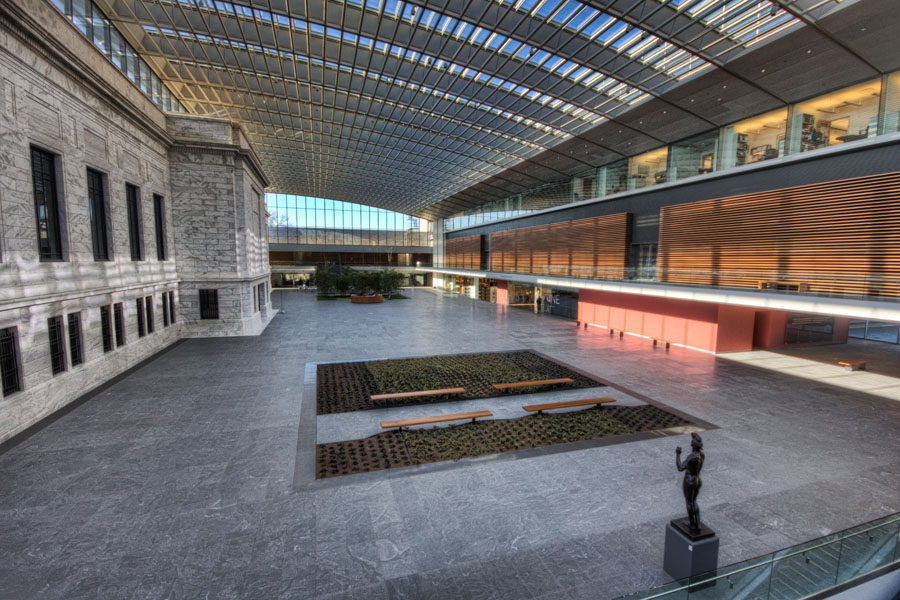Atrium at the Cleveland Museum of art
Atrium at the Cleveland Museum of art
From Cleveland.com: “In a way that’s palpable but hard to measure, Cleveland just became a better place to live, thanks to the completion of the new central atrium at the Cleveland Museum of Art.
This grand interior space — nearly as big as a football field — was intended by New York architect Rafael Viñoly to be the centerpiece of the $350 million expansion and renovation he designed for the museum a decade ago.
Now it has the chance to do that job, and much more.
The atrium opened at 10 a.m. Tuesday without fanfare, seven years after construction began at the museum and four years after the new and renovated galleries started opening. Director David Franklin and several staff members waited quietly in the low and shadowy North Lobby as the first visitors trickled past them to enter the atrium.
They gazed up, open-mouthed, at the skylight high overhead and slowed down to take in the surrounding architecture, which includes the restored north facade of the museum’s white marble 1916 building, plus Viñoly’s glass, wood and metal gallery and office areas, which will wrap the other three sides of the space when they’re complete.”
For more on this article and Structure:
http://www.cleveland.com/arts/index.ssf/2012/09/cleveland_museum_of_art_atrium.html
Today’s Quote: ”All architecture is shelter, all great architecture is the design of space that contains, cuddles, exalts, or stimulates the persons in that space”. – Philip Johnson
