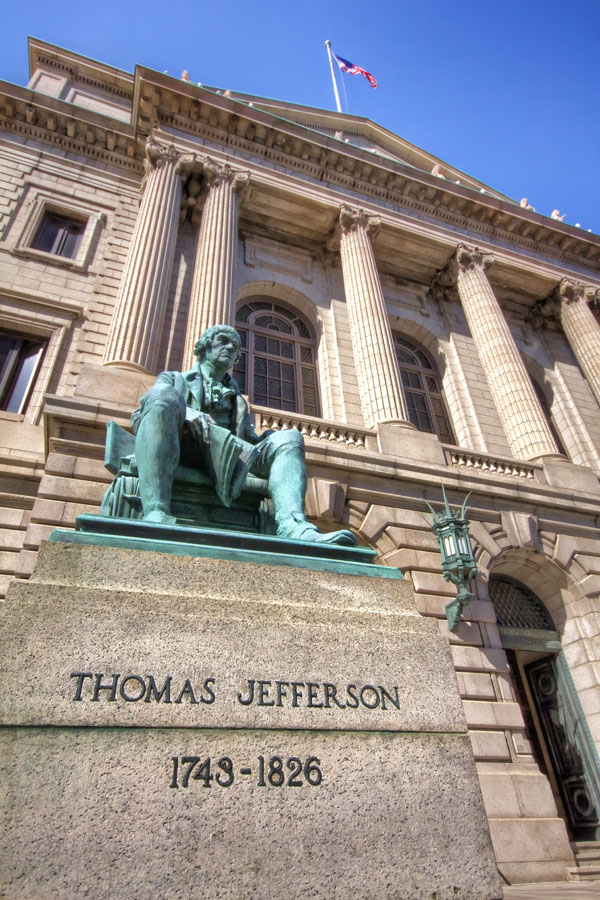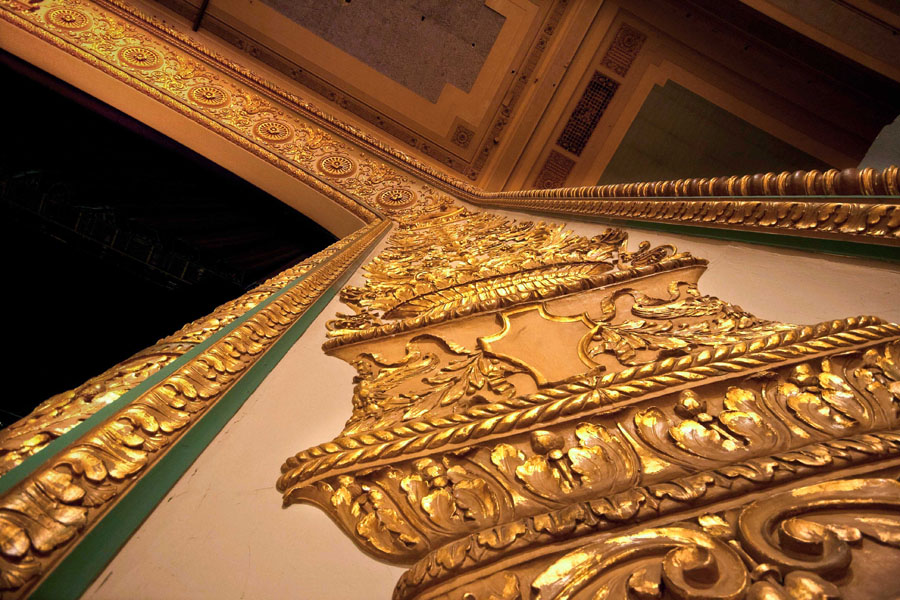Mar
2
2013
Brent

The Cuyahoga County Courthouse stretches along Lakeside Boulevard at the north end of the Cleveland Mall in downtown Cleveland, Ohio. The building was listed on the National Register along with the mall district in 1975.
From Wikipedia”
“The building was constructed from 1906–1912 by the architectural firm of Lehman & Schmitt. The building is Beaux Arts style and is constructed of Milford pink granite from Massachusetts. The rusticated masonry of the ground floor includes deeply recessed and arched windows and doors. A protruding keystone tops each one. The front entrance is flanked by bronze statues of Thomas Jefferson and Alexander Hamilton sculpted by Karl Bitter. Directly above the front entry doors are three large arched windows between fluted columns of the Ionic order allowing daylight into the courtroom within. The frieze of the cornice includes the inscription “Cuyahoga County Courthouse”. Above the cornice are several stone statues of historical law givers. Two of these figures, of Edward I and John Hampden, were sculpted by Daniel Chester French. The rear elevation facing Lake Erie is composed similarly, but with the inscription “Liberty is Obedience to Law”. A pediment with a plain tympanum surmounts the central element of the facade on both the north and south elevations”.
“If a nation expects to be ignorant and free in a state of civilization, it expects what never was and never will be… if we are to guard against ignorance and remain free, it is the responsibility of every American to be informed.” – Thomas Jefferson
no comments | tags: Cleveland, cleveland mall, Cleveland photography, cleveland photos, cleveland skyline, Cuyahoga County Courthouse, downtown, dynamic, group plan, high, Ohio, Photo, Photography
Mar
6
2012
Brent

Today’s photo is of the detail in the woodwork at Cleveland Public Hall. This photo was taken from the stage floor looking upward at the proscenium arch of the stage opening. From Wikipedia: “Public Auditorium (sometimes called Public Hall) is located in Cleveland, Ohio. Since it was opened in 1922, it has served as a concert hall, sports arena and convention center. Although it was planned and funded prior to World War I, construction did not begin until 1920. Designed by city architect J. Harold McDowell and Frank Walker of Walker and Weeks in a neoclassical style matching the other Group Plan buildings, it was the largest of its kind when opened, seating 11,500. The auditorium cornerstone was laid on Oct. 20, 1920, and the completed building was dedicated on April 15, 1922. Smith & Oby was one local company involved in the project, at the time the largest convention hall in the United States. In 1927, the Music Hall was added at the south end of the auditorium. The main arena floor is 300 ft. long, 215 ft. wide, 80 ft. high. No columns were used in its construction. The main stage is 140 ft. by 60 ft., with a 72- by 42-ft. proscenium arch.”
“Faith consists in believing when it is beyond the power of reason to believe”. – Voltaire
no comments | tags: Cle, Cleveland, Cleveland Public Auditorium, Cleveland Public Hall, downtown, group plan, hdr, high, Ohio, Photo, Photography, Public Auditorium, range, Rock and Roll Hall of Fame induction 2012, rock and roll hall of fame induction ceremony 2012, stage

