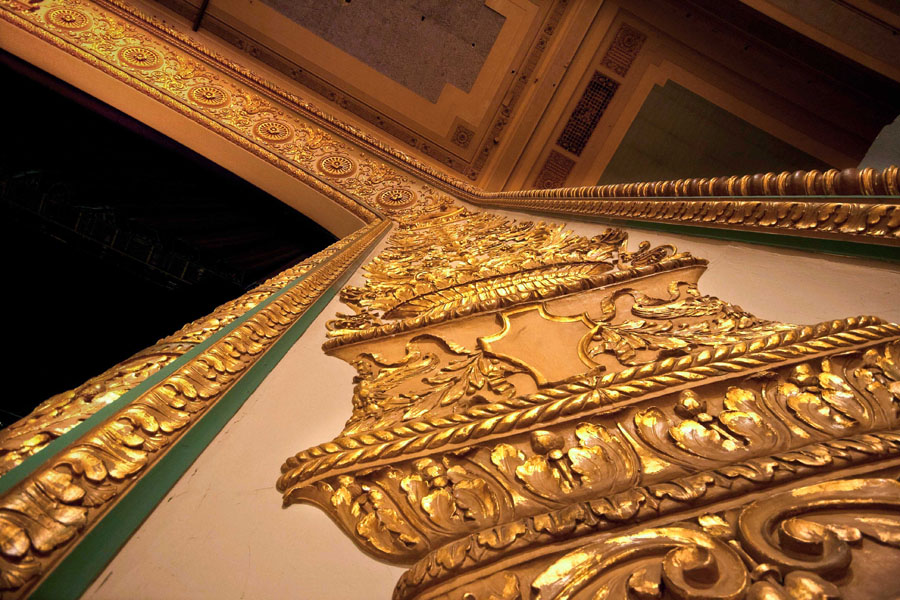Proscenium Arch of the Cleveland Public Auditorium
Today’s photo is of the detail in the woodwork at Cleveland Public Hall. This photo was taken from the stage floor looking upward at the proscenium arch of the stage opening. From Wikipedia: “Public Auditorium (sometimes called Public Hall) is located in Cleveland, Ohio. Since it was opened in 1922, it has served as a concert hall, sports arena and convention center. Although it was planned and funded prior to World War I, construction did not begin until 1920. Designed by city architect J. Harold McDowell and Frank Walker of Walker and Weeks in a neoclassical style matching the other Group Plan buildings, it was the largest of its kind when opened, seating 11,500. The auditorium cornerstone was laid on Oct. 20, 1920, and the completed building was dedicated on April 15, 1922. Smith & Oby was one local company involved in the project, at the time the largest convention hall in the United States. In 1927, the Music Hall was added at the south end of the auditorium. The main arena floor is 300 ft. long, 215 ft. wide, 80 ft. high. No columns were used in its construction. The main stage is 140 ft. by 60 ft., with a 72- by 42-ft. proscenium arch.”
“Faith consists in believing when it is beyond the power of reason to believe”. – Voltaire
